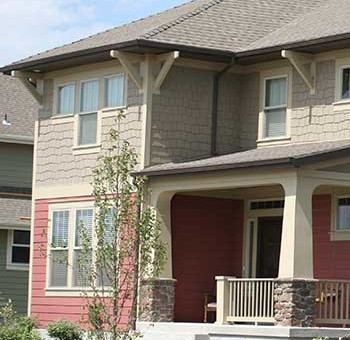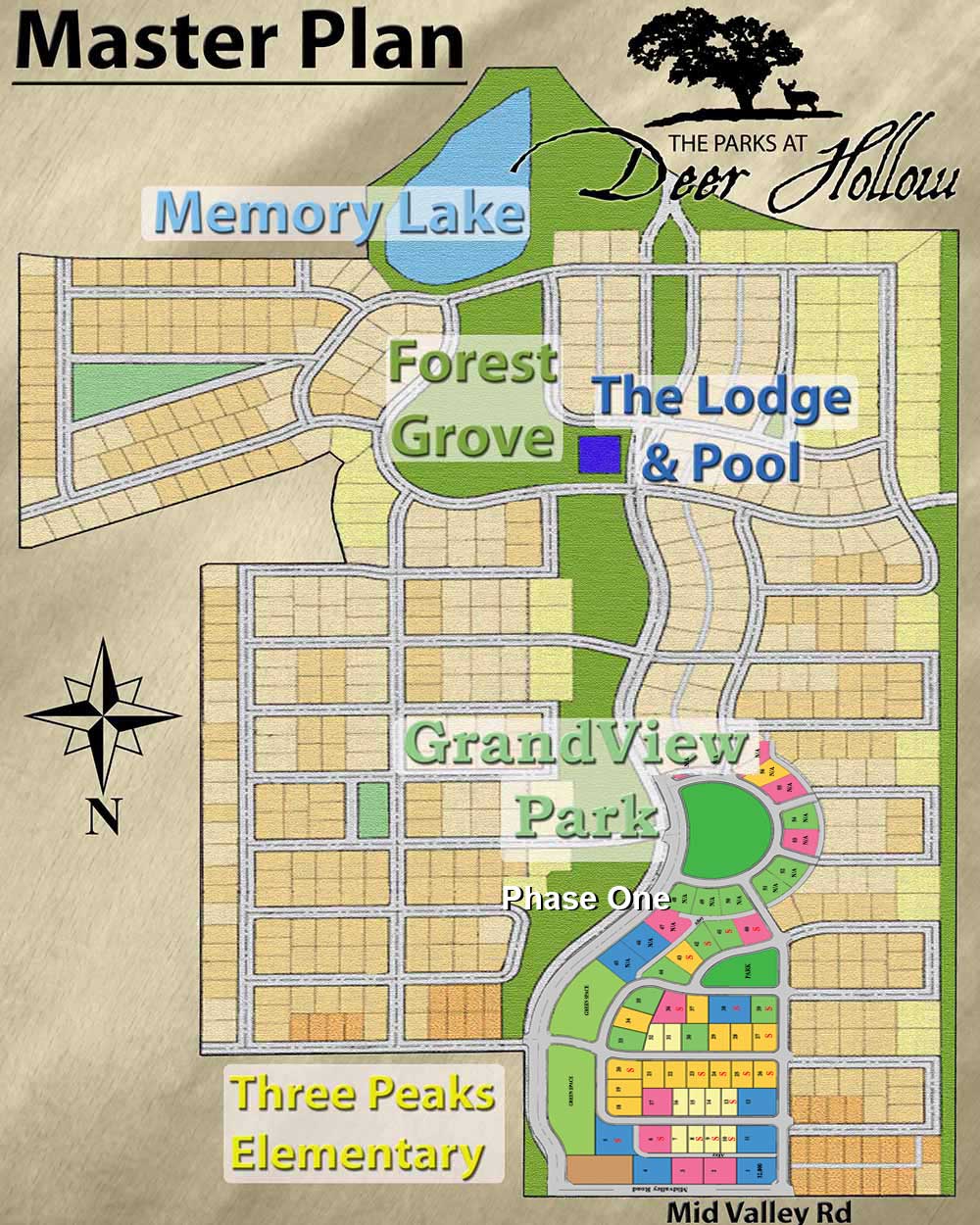Master Plan
The expertise of landscape architects combined with utilizing the natural flow of the land, resulted in the Deer Hollow layout and design.
An impressive main thoroughfare follows the natural landscape of the lowlands, encompassing a portion of the open space. Tucked away behind many of the properties are smaller alleyways for rear-entry garages.
This factor was key in the Deer Hollow design for enhancing the curb appeal of the community.
Circular streets running along the east and west imitate the seclusion of cul-de-sacs, yet remain maintenance friendly for the city.
To build the lifestyle envisioned requires a community blended together by those who have young families, teenagers, and grand-kids alike, thus, offering the varying lot sizes was another key factor to the layout.
By offering differing lot sizes you allow for people from many different stages of life to enjoy the benefits of Deer Hollow.
Design is the fundamental soul of a human-made creation. – Steve Jobs


